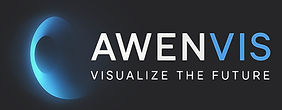Our 3D visualization portfolio is a collection of projects that demonstrate how we combine creativity, technology, and precision in working on various projects. We present interior visualizations, 3D floor plans, and architectural designs—all designed to enable every investor, developer, or architect to see how their idea can be presented in a realistic and compelling way.
In our projects you will find:
- Interior visualizations – photorealistic shots showing the room layout, finishing materials, lighting, and atmosphere of the future space. They are an excellent tool for both sales presentations and for refining the project before implementation.
- 3D floor plans – a modern way of presenting apartment and building plans that helps clients understand the functional layout. Thanks to their spatial nature, 3D floor plans are much more readable than traditional 2D plans.
- Exterior architectural visualizations – we show buildings in their surroundings, with appropriate lighting, greenery, and details that give the investment character and allow for a better assessment of its appearance in the real environment.
Each project is created with meticulous attention to detail and in line with our clients’ expectations. Our goal is not only to capture the project’s essence but also to convey its atmosphere and potential. This makes visualizations an effective marketing tool, supporting sales and promoting the project.
We invite you to explore our portfolio and discover how 3D visualizations, animations, and interactive presentations can improve the quality of your communication with clients and make your projects stand out in the market.















































































